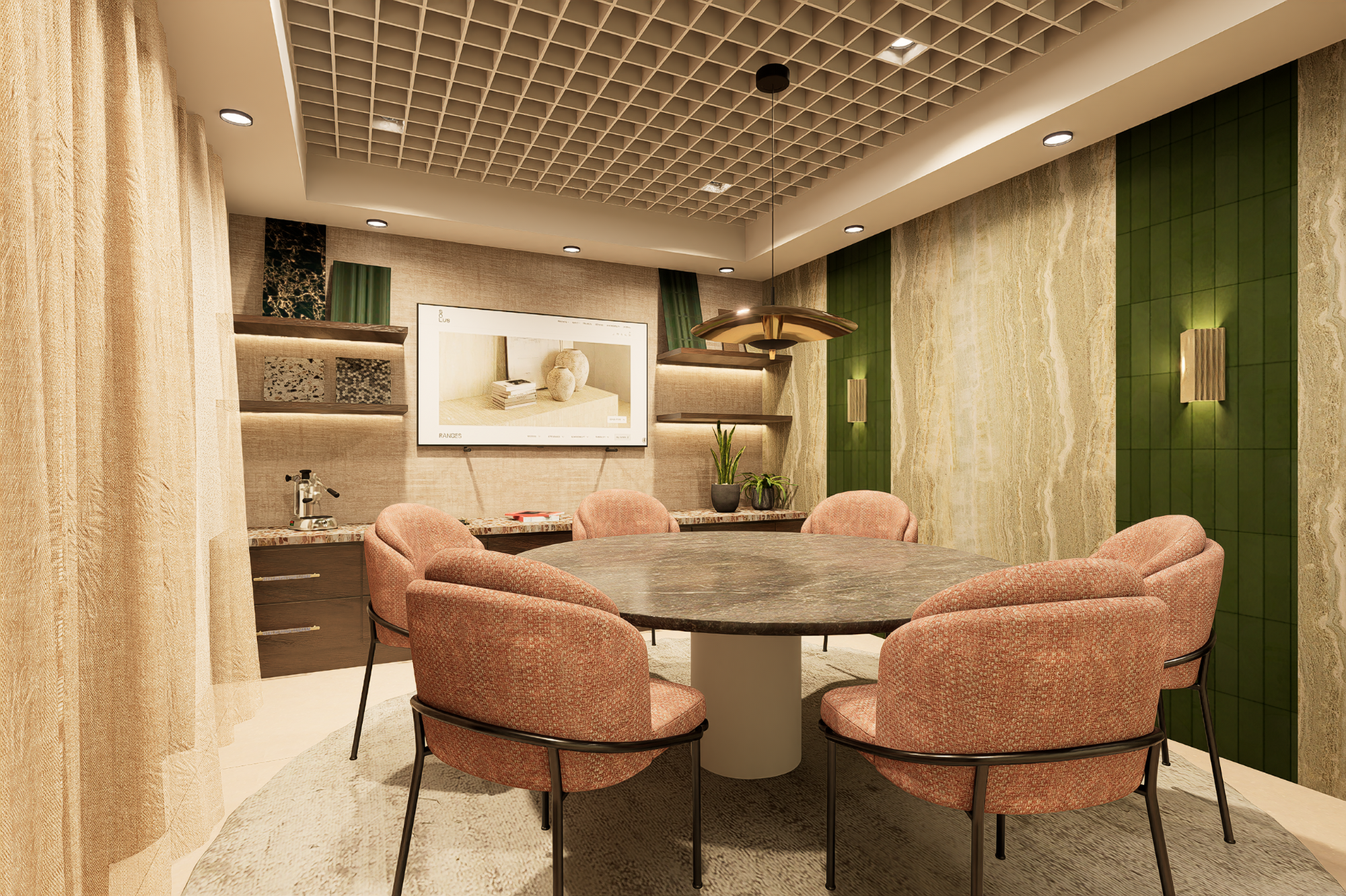Solus are one of the UK’s leading tile suppliers, with a reputation for delivering innovative surfaces to both commercial and residential projects. With showrooms already in Manchester and Clerkenwell, their Birmingham head office has always been at the heart of the business; housing a large warehouse and 90 team members of their workforce.
But despite its importance, the Birmingham space hadn’t evolved alongside the company’s brand. Solus wanted to change that, commissioning 2G to transform their 350sqm HQ into an iconic tile showroom and workplace; one that could sit proudly alongside their other flagship spaces and cement their position as a market leader in the region.

The vision
The brief was clear: create a showroom that reflects where the Solus brand is today, while also welcoming a diverse audience. It needed to impress large-scale commercial clients, inspire high-end residential customers, and provide a flexible space for a welcoming workplace for hosting meetings and events.
Above all, it had to give the tiles the perfect platform; showcasing their breadth, quality and design potential.

The Challenge
Transforming the Birmingham HQ into a flagship showroom is no small task. The space needs to cater for a wide spectrum of clients and team members.
The design must not only provide the perfect platform to showcase the full Solus tile range, but also be future-proofed to reflect the brand for years to come. On top of that, the build has to work around the day-to-day operations of more than 90 employees based on site, with customers still visiting throughout the project. Careful planning and phasing are essential to minimise disruption while keeping standards high.

Our approach
The design focuses on creating a series of distinct yet connected spaces, each with a clear role in elevating the customer experience:
An impactful entrance and reception to immediately set the tone for the brand and welcome every type of visitor.
A luxury meeting room to host clients in a more elevated, private setting.
A dramatic feature wall to showcase large slab tiles, maximising their scale and impact.
Room sets designed to spark inspiration and demonstrate how products can be used in context.
A collaboration zone for commercial and residential clients to explore samples, mix finishes and build ideas.
A marketing room to integrate the Solus team more closely into the client journey, keeping creativity and connection at the heart of the space.
Lighting has also been carefully designed as a central element — ensuring every tile is displayed at its best, while adding a sense of luxury and atmosphere throughout.

Looking Ahead
The build is now underway, and excitement is building for the opening of what will become one of the region’s most iconic tile showrooms. Once complete, Solus’ Birmingham HQ will not only reflect the brand’s ambition but also set a new benchmark for client experience in the tile sector.



